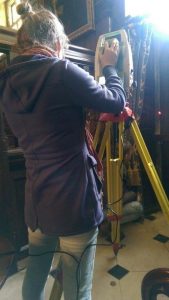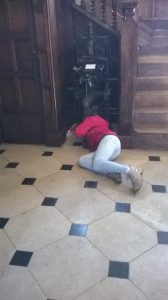This week, Archaeology students from the University of Southampton are surveying the buildings and grounds here at Chawton House Library. Working in teams named after Jane Austen characters, they are putting all their skills into practice to uncover the forgotten features of the historic estate. Here, Team Bingley blogs about their survey experiences as they search for traces of the original Medieval manor recorded on the site in the Domesday Book.

Figure 1: Iona Skyring using a total station, in the hall at Chawton House Library
Today team Bingley were working on the internal building survey of Chawton House Library. We were mainly focussing on the hall, depicting the floor and part of the ceiling plan, whilst also recording certain other features. These included the south door and the ornate stained glass windows. Our main objective for this survey was to gain further understanding of elements of the building that could remain from the original manor house, which dates back to the Middle Ages. We were also hoping to record the palimpsest of features that have been gained throughout various extensions and additions dating from the Tudor period onwards.
Due to the ambiguity of the area we were recording, we realised it was essential to work in pairs, with one person controlling the total station (a device that measures distance and angles, using lasers), and the other person directing where measurements should be taken and guiding the ‘route’ of the survey (see figure 1). This is a helpful way of avoiding errors and making measurements more accurate.

Figure 2: Extreme survey techniques in the hall at Chawton House Library.
When surveying in a house of this type, with limited space and obstructing features and elements, you often encounter difficulties when trying to survey the totality of a ‘space’. In order to attempt a ‘total’ survey of the room, we have had to setup multiple stations, from where different views of the room can be seen. Setting up different stations allows for more ‘ground’ to be covered, and more angles to be viewed that may previously have been obscured. Although this helps, it cannot totally eradicate the limitations and restrictions in a room. Occasionally, some extreme survey techniques were required in order to take difficult to reach points, but others had to be missed entirely if they were unreachable (see figure 2).
The survey of the hall is now almost complete, and from this we have been able to create a 3D model of the room, which can be used for later interpretations. This will be joined with the survey model created from the basement level below us, so that interlinking features can be identified and examined.
It has been an interesting day, as we have become aquatinted with the thrills and frustrations of internal building survey work. We are looking forward to the rest of the week and more surveying to come.
By Miriam Andrews and Iona Skyring.
